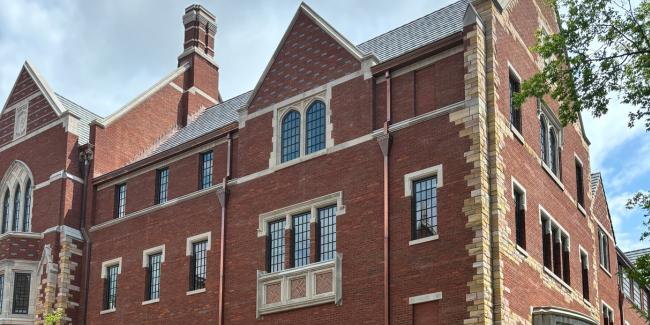West End Neighborhood
The re-imagination of the West End neighborhood, which currently houses Carmichael Towers, Greek Row and West Side Row, is a component of FutureVU with the goals of enhancing the neighborhood, giving it a more park-like feel, as well as creating a positive community atmosphere. Consistent with the Academic Strategic Plan’s aim to enhance the undergraduate residential experience, three new residential colleges will be constructed along West End Avenue, between 23rd and 25th Avenues. The construction involved with the new residential colleges provides a unique opportunity to consider the West End neighborhood holistically. The university will have the opportunity to consider how a variety of student groups will be engaged within the neighborhood, including IFC, Panhellenic, NPHC, Multicultural Leadership Council, and other student groups. The end goal is to beautify, enhance and make more inclusive and accessible the West End neighborhood, as well as create spaces for student-led gatherings and events, as well as dedicate space to bring resources to students.
If you have questions, comments or concerns regarding the construction projects underway, please contact the Facilities team here.
Upcoming Milestones*
*Milestones are subject to change and will be updated monthly. Past milestones can be found in previous issues of the West End neighborhood newsletter.
July 2024
- Complete Residential College C (RC-C).
Draft Plans & Precedents
The West End neighborhood, when fully realized, will be an example of the value Vanderbilt places on extending learning beyond the classroom. The expansion of the residential college model is an important pillar of the university’s Academic Strategic Plan. When complete, the design for the West End neighborhood includes residential colleges, a beautification project to give the area a park-like feel, and a significant transformation of Greek Row within its existing footprint.
The newest residential colleges would replace Carmichael Towers and, based on the current design plan, will extend into the existing Greek Row neighborhood. The university plans to work with the organizations located in the proposed footprint, Delta Kappa Epsilon and Zeta Tau Alpha, as well as with other organizations in the area wherein the university would utilize sites to build new homes and spaces. A new NPHC house, as well as community event space available for all students, will be highlighted additions to the West End neighborhood, which aligns with the FutureVU mission of creating more inclusive and accessible spaces on campus.
The image below reflects a potential future campus view of the neighborhood.
Potential Campus View – This is a draft, simplified potential view of the neighborhood.

West End Neighborhood Progress To Date
The transformation of the West End neighborhood was designed to be consistent with the ideals of FutureVU. The completed work has beautified the area into a park-like setting with:
- tree-lined pathways and streets to separate pedestrians and cars
- roads limited, where possible, to access for emergency purposes
- electrical lines not visible (underground)
- pedestrian and biking friendly zones
- building community and embracing diversity and inclusion through space
- more open spaces for community activities and events.
Long-term parking solutions for the area were addressed through a process that involved the broader campus community. The university developed a comprehensive transportation strategy that addressed parking needs, looked at a variety of enhancements to improve the accessibility of campus, and additional transportation options, such as expanded shuttle service, a transportation hub, improved biking infrastructure and ride-hail drop-off points.
To read more about the collaborative work to design new backyards and open spaces in the area, please visit the newsletter page. Past newsletters include additional images and updates.
Before and After – Alley / Promenade


Before and After – Kensington


Before and After – Alley / Green
Before and After – West Side Row


Before and After – Fly-Through Conceptual Views
Drone Fly-Through (August 2020)
Contains footage from the Peabody Neighborhood Project












